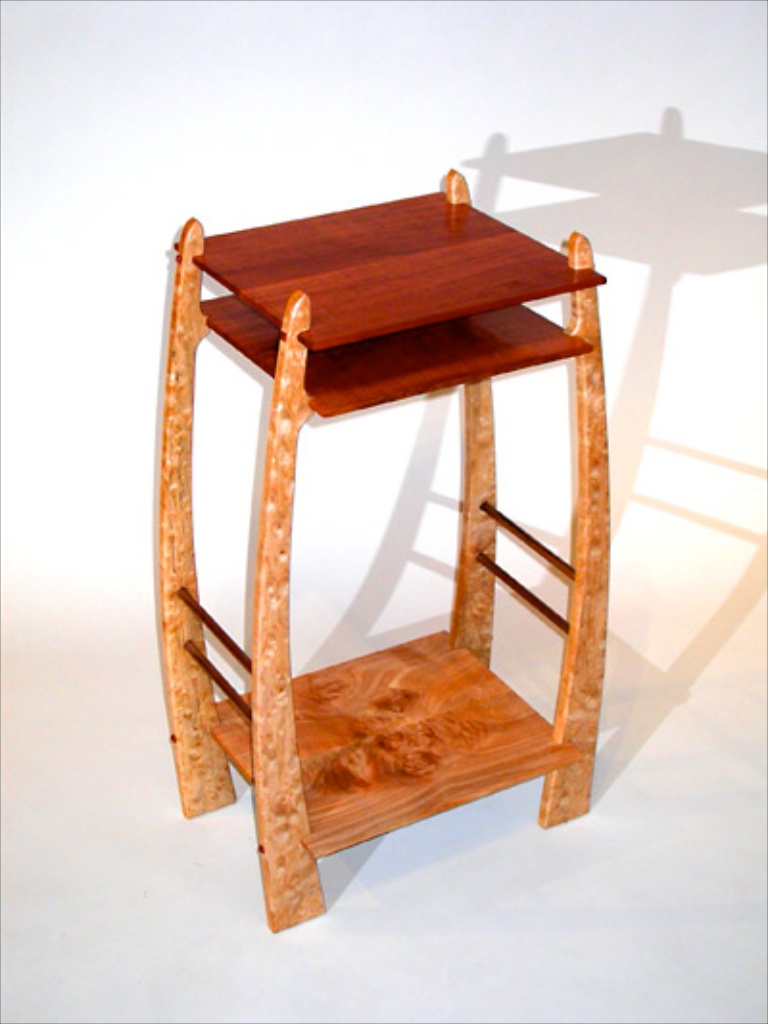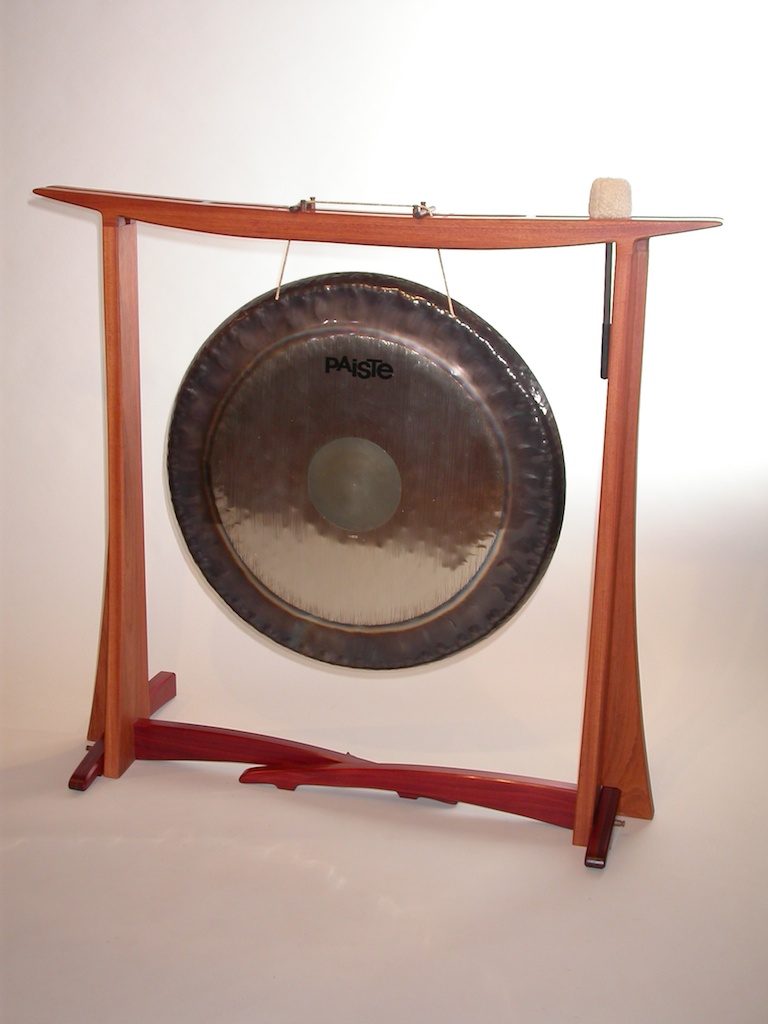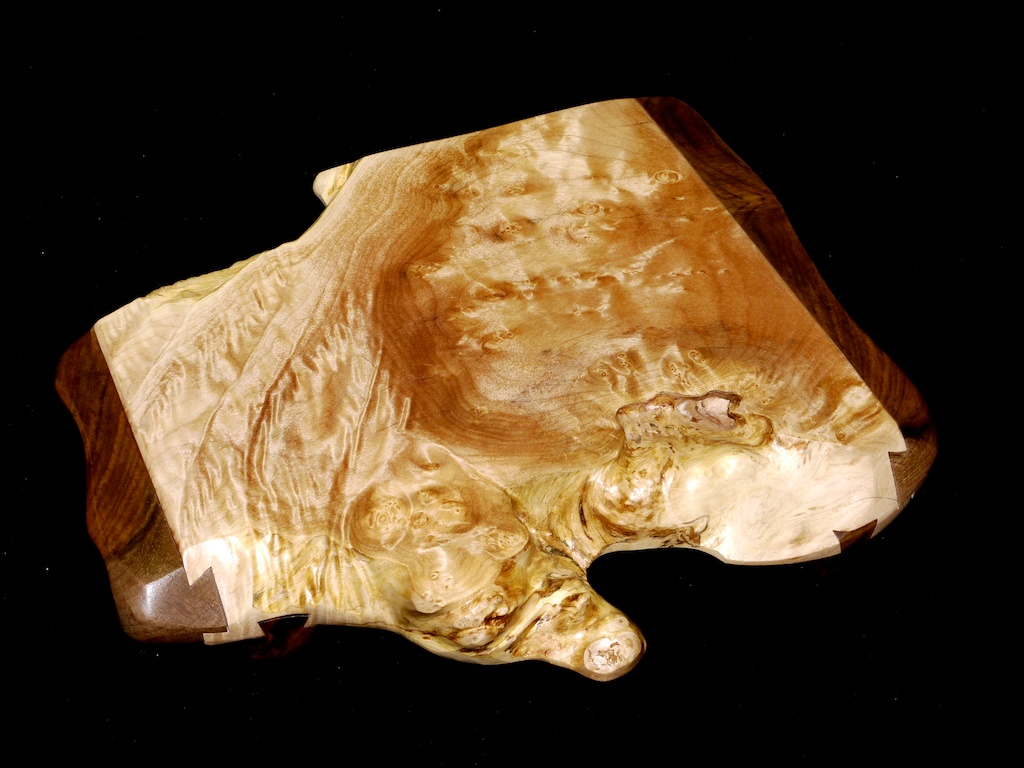Restoring an alternate use building into an efficient and fun live/work facility
 The completed building from the frontA funny thing happened about mid-way through the 20th century. During the 1700's and 1800's American cities were built with Mom and Pop living over the store. Many downtown buildings were what we would call today "live/work" facilities. It was the norm far more than the exception in many places. You knew the proprietors of nearly every place you shopped and they were an integral part of the same community in which you lived.
The completed building from the frontA funny thing happened about mid-way through the 20th century. During the 1700's and 1800's American cities were built with Mom and Pop living over the store. Many downtown buildings were what we would call today "live/work" facilities. It was the norm far more than the exception in many places. You knew the proprietors of nearly every place you shopped and they were an integral part of the same community in which you lived.
Sometime after the Second World War things began to change. The second floor living quarters were converted either to storage or to rental apartments. Mom and Pop moved to a separate house, often miles away. City planers and governments began looking at these facilities differently as well. New zoning ordinances often precluded one from living in the same building where the business was located. Insurance companies also separated their coverage. If you had a What looks from the front like a door to a home just gets you into the private courtyard area. From here a door on the side of the building takes you up to our living quarters on the second floor store, it was insured as a store. A house was insured as a house. It became increasingly difficult to insure one building for both purposes.
What looks from the front like a door to a home just gets you into the private courtyard area. From here a door on the side of the building takes you up to our living quarters on the second floor store, it was insured as a store. A house was insured as a house. It became increasingly difficult to insure one building for both purposes.
It wasn't until the 1990's that some progressive communities began to rethink this separation of work and living spaces. As part of downtown vitalization efforts some began to once again promote the concept of live/work facilities and many new buildings were built just for this purpose.
During the first half of my career in technology management I found it beneficial to build fine furniture as a way to balance my life. I worked with my head all the time and needed to work with my hands to maintain my sanity. I started  The hot tub and outdoor entertainment deck is through this passage way at the back of the buildingbuilding fine furniture right out of my PhD program when I was 25 years old. My wife says it started earlier with projects being built in the middle of the floor in our married student housing apartments.
The hot tub and outdoor entertainment deck is through this passage way at the back of the buildingbuilding fine furniture right out of my PhD program when I was 25 years old. My wife says it started earlier with projects being built in the middle of the floor in our married student housing apartments.
After retirement from my last technology assignment we purchased a "rolling condominium" (a large bus-style diesel-pusher motorhome) and began to travel all over North America and Mexico to really see what I had only flown over before. We did that for four years and enjoyed every minute of the experience. But you can't fit a workshop into a motorhome and I increasingly missed my time building furniture. During the third and fourth years we began looking for a neat old building to restore and remodel into a gallery and studio on the first floor and our living quarters on the second - the classic Mom and Pop living over the store scenario.
We found it almost impossible to engage the real estate community in this search as most simply did not understand the concept and wanted to show us only "conventional" homes so most of our search was self directed. We found a number of interesting prospects only to be told by the city planning commission that what we wanted to do was not allowed by their ordinances. No matter how we tried to convince them otherwise, the bureacrat mentality wouldn't budge.
We wanted to be in a rural, rather than urban setting, on the west coast where we could source locally the domestic hardwoods and burls I like to work with. We found this neat old building on one of our "search" outings. It was in need of lots of clean up, the redoing of infrastructure to bring it up to code, the leveling of the lot for the period authentic porches, portico and This garage at the back of the courtyard holds our restored 1978 GMC motor home other buildings, getting it ready for the remodel into a studio and gallery on the first floor and lovely living quarters on the second.
This garage at the back of the courtyard holds our restored 1978 GMC motor home other buildings, getting it ready for the remodel into a studio and gallery on the first floor and lovely living quarters on the second.
We lived in our big coach (the rolling condo) while we did the heavy lifting and built a small living space on the back of the second floor. Once in, we could sell the large coach and start working on the studio and gallery, bringing in all the state of the art tools and equipment, and opening for business. Next came the redo of the front of the second floor, the 1500 square foot space with 14 foot high ceilings, large plaster coving, and arched windows with stained glass inserts, into our living room/dining room/kitchen/great room. Once that was completed we then built up the exterior by tearing off the old pole barn junk, replacing it with period authentic porches, a drive-through portico that looks like a garage from the front, a private courtyard, a garage for our now smaller GMC Fountains provide white noise to reduce the sounds from the The Redwood Highway that runs right in front of our building motorcoach and the hot tub and outdoor entertainment space.
Fountains provide white noise to reduce the sounds from the The Redwood Highway that runs right in front of our building motorcoach and the hot tub and outdoor entertainment space.
Since this building was originally built on the corner of 6th and Main (now the Redwood Highway) in the then thriving community of Kerby, Oregon, the lot is a 60 x 120 foot typical downtown commercial parcel so it took a bit of doing to fit in all we wanted in the way of outdoor spaces. Here are links to the various parts of the project.
This section is still very much under construction so be patient and check back.



